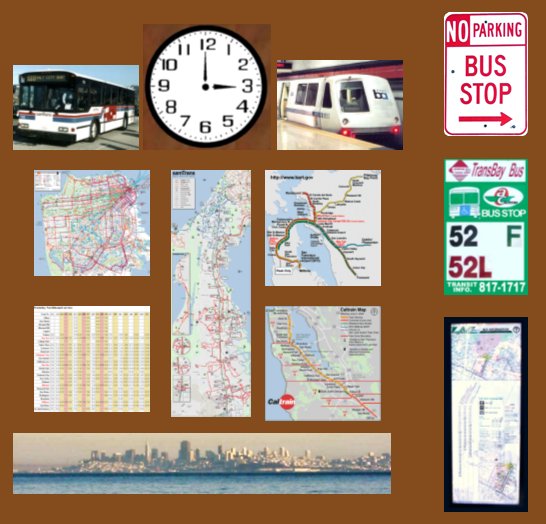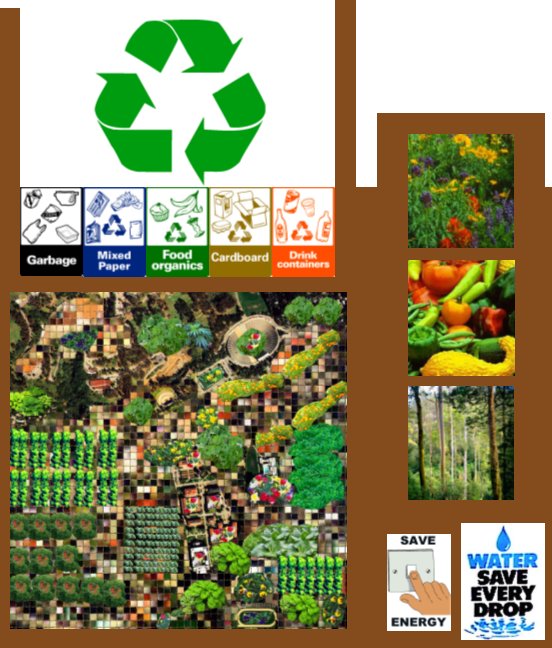|
The Skycraper Dollhouse was created for Sustainable San Mateo County's Green Dollhouse competition and exhibit in 2004. It received the Green Urban Award.
It and fifteen other dollhouses were exhibited at the Coyote Point Museum in San Mateo as well as in Sacramento and New York. After the exhibits the dollhouses were auctioned off to benefit sustainability education. Photos and descriptions of them all are collected in a book by Ecotone Publishing. |
 |
 |


Initial design sketches. Most dollhouses seem to be single family detached homes... why not an apartment building? Since I was also busy with college and being Maintenance Manager at Afro House co-op the design was made to be easy to build with as few parts as possible. Ultimately it took about 12 hours to design and build.


The design was based on the Chang-Gu tower in Taiwan. The roof balcony doubles as a flowerpot holder!

All materials were scrap wood, cut at the UC Berkeley architecture shop. There were about 100 pieces taking about an afternoon to cut and finish.

Construction photo. Everything is held together by wood and hot glue. Everything was built to be durable to the standard of "co-op-proof" and the dollhouse holds up to the falling-over test. This was important since I had to transport it to San Mateo on the Caltrain and then walk it on a hand dolly twenty blocks.

Detail of top

Transit center on the ground floor.

Inside detail




Interior artwork.



Inside decor
more stories and artwork