Environmental Design 1
Professor Nicholas de Monchaux
Spring 2011
Professor Nicholas de Monchaux
Spring 2011
During my two years declared as a civil engineering major, I explored some studio classes in the College of Environmental Design. This is the first of those.
The structure of many of the projects was built upon an assigned passage from Italo Calvino's Invisible Cities, a collection of imaginary dialogues between Marco Polo and Kublai Khan about various cities. With our assigned passage, we interpreted plans, sections, and ultimately, a 3 dimensional model of our city carved into a book.
My city was Isaura: show/hide passage
Some of my favorite projects as follows.
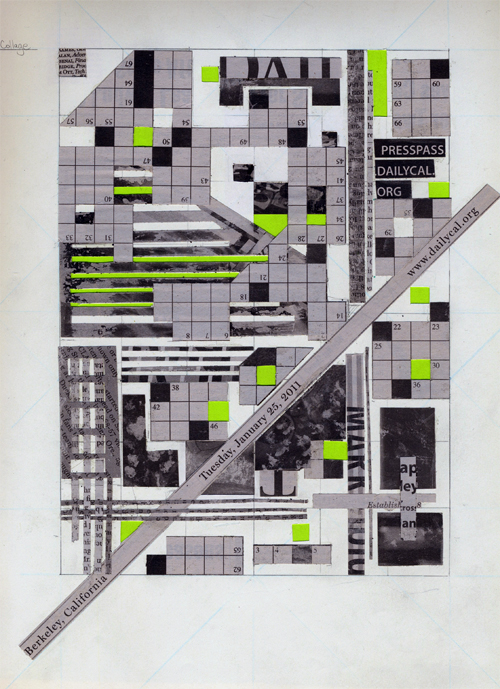
City Plan
Sketchbook Assignment 2
The prompt of this assignment was to reconstruct the textures and patterns from the January 25th, 2011's edition of our school newspaper as the building blocks of our city plan. Although we were constrained to the surface of the page, I took the idea of the wells in my city very literally. In order to create additional dimensionality, cuts were made into the page. Some elements of the collage were rubber cemented to the underside of the page, and the elements in color are from a sheet of construction paper sandwiched between pages in my sketchbook.
Sketchbook Assignment 2
The prompt of this assignment was to reconstruct the textures and patterns from the January 25th, 2011's edition of our school newspaper as the building blocks of our city plan. Although we were constrained to the surface of the page, I took the idea of the wells in my city very literally. In order to create additional dimensionality, cuts were made into the page. Some elements of the collage were rubber cemented to the underside of the page, and the elements in color are from a sheet of construction paper sandwiched between pages in my sketchbook.
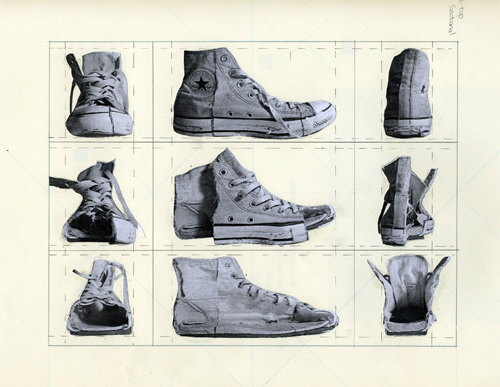
Section Secrets (Sneaker)
Sketchbook Assignment 3
The objective of this assignment was to assemble both explanatory and exploratory section cuts, so that "the composition should be understood as instructions for reassembling". I took a very straightforward approach, and chose to show the shoe from three angles, at various stages of its deconstruction.
Sketchbook Assignment 3
The objective of this assignment was to assemble both explanatory and exploratory section cuts, so that "the composition should be understood as instructions for reassembling". I took a very straightforward approach, and chose to show the shoe from three angles, at various stages of its deconstruction.
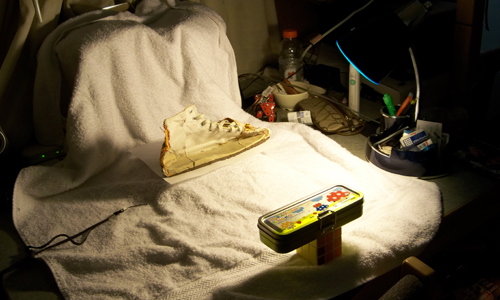
Setting up a photoing station in my dorm room for the shoe sections.
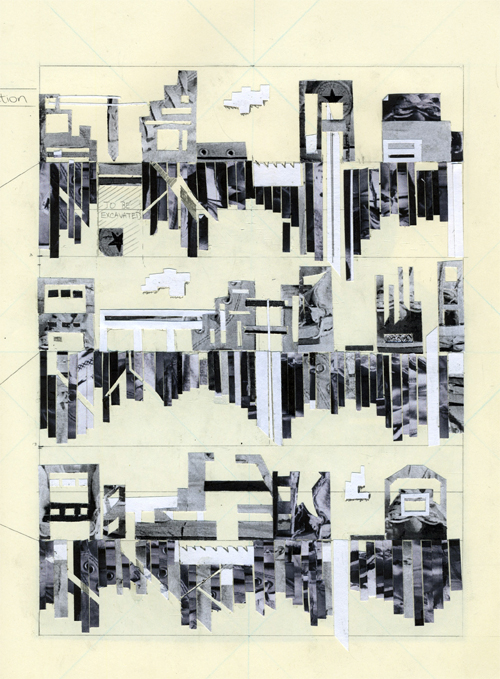
Drawing & Building (Urban Transect)
Sketchbook Assignment 4
The prompt of this assignment was to reinterpret elements of our shoe section as the section cuts of a cityscape. Because of the duality of my city, I wanted the underground portion to reflect the geometries of the visible city.
Sketchbook Assignment 4
The prompt of this assignment was to reinterpret elements of our shoe section as the section cuts of a cityscape. Because of the duality of my city, I wanted the underground portion to reflect the geometries of the visible city.
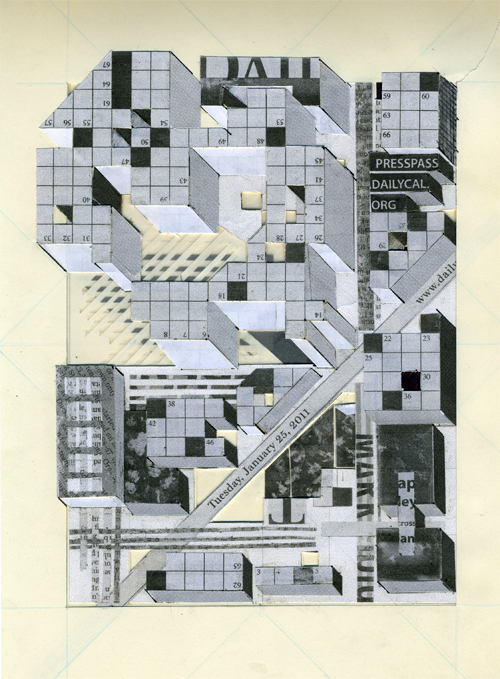
Axonometric projection
Final Project Part 1
In this precursor to our final project, we were instructed to "construct a three-dimensional representation of your Calvino city, ... using the graphic technique of Axonometric representation."
Once again feeling confined by the lack of depth on the page, I created my axonometric plan as a composite of 6 pages of my sketchbook, each page representing a different element or idea.
Final Project Part 1
In this precursor to our final project, we were instructed to "construct a three-dimensional representation of your Calvino city, ... using the graphic technique of Axonometric representation."
Once again feeling confined by the lack of depth on the page, I created my axonometric plan as a composite of 6 pages of my sketchbook, each page representing a different element or idea.
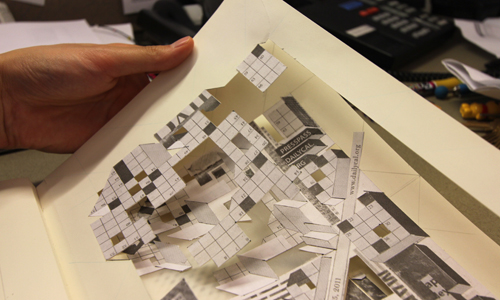
A better view of the multiple layers
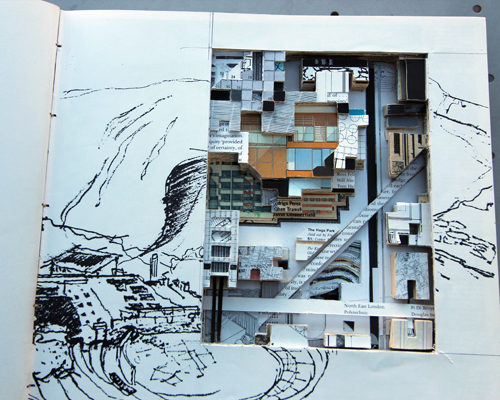
Final Project
The city 'Isaura', in book form.
The city 'Isaura', in book form.
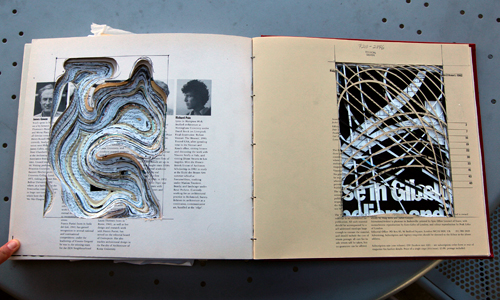
Underground cavern and lake.
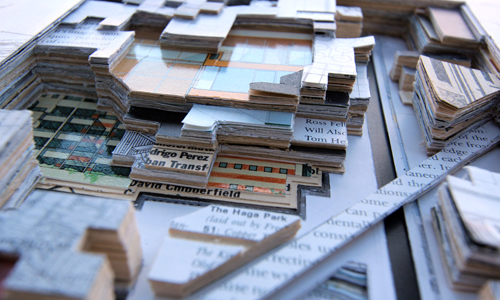
Pictures turned out a little blue... May retake them if I have time later this semester.
(Round 2! My projects for Environmental Design 11A can be found here.)