|
January 20, 2013 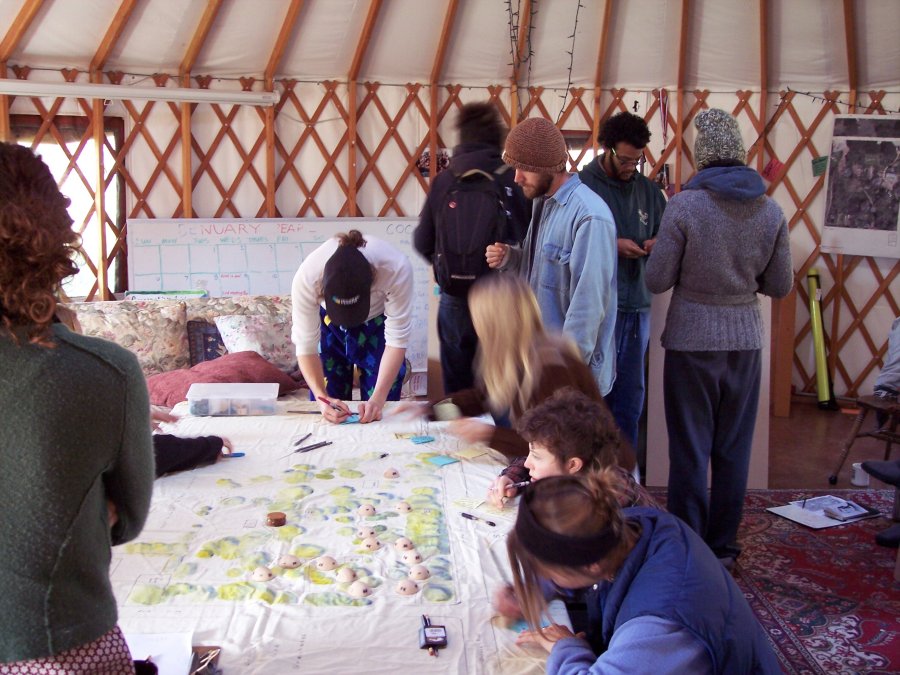
The Domes Design Charette was held in January 2013 to generate ideas from Domies on energy efficiency, meeting space, and other site improvements at Baggins End, a student housing cooperative at UC Davis. Around 20 of the 26 Domies attended to plan their community's short term and long term future. 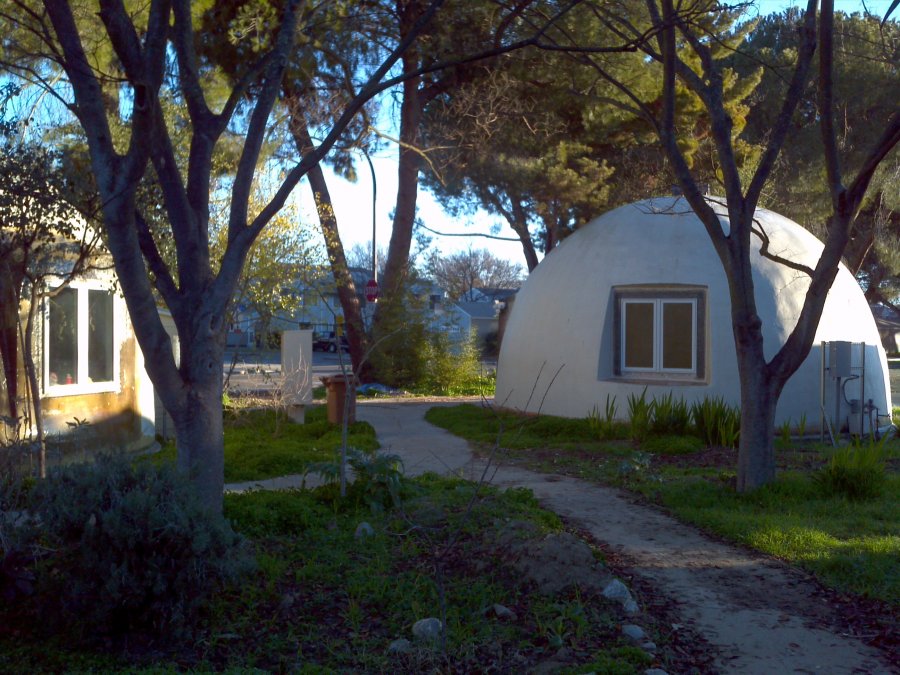
After a brief introduction on the recent history of The Domes, the day began with a walk of the 4-acre site, wheree Domies talked about what they liked about different places and what they wanted to make even better. 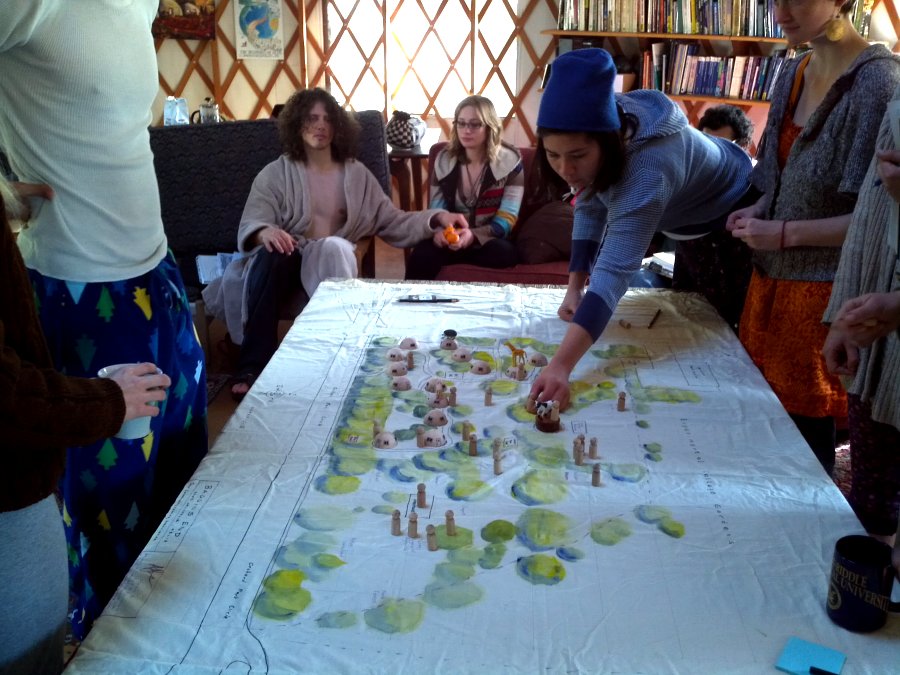
After gathering back in the Yurt, Domies indicated where they like to hang out using wooden figures. 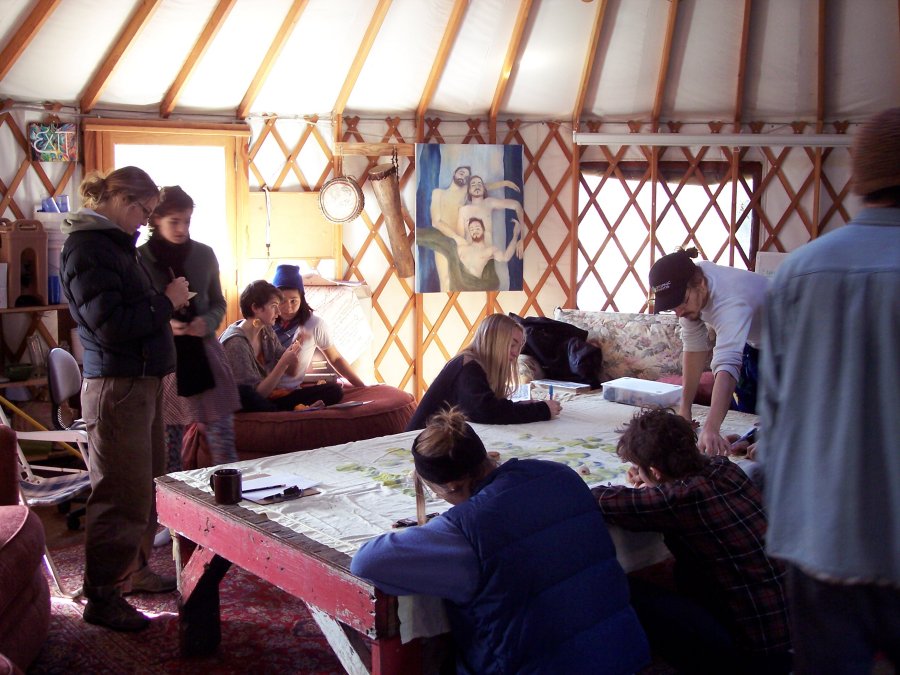
Next, the ideas from the walk were written down onto sticky notes. 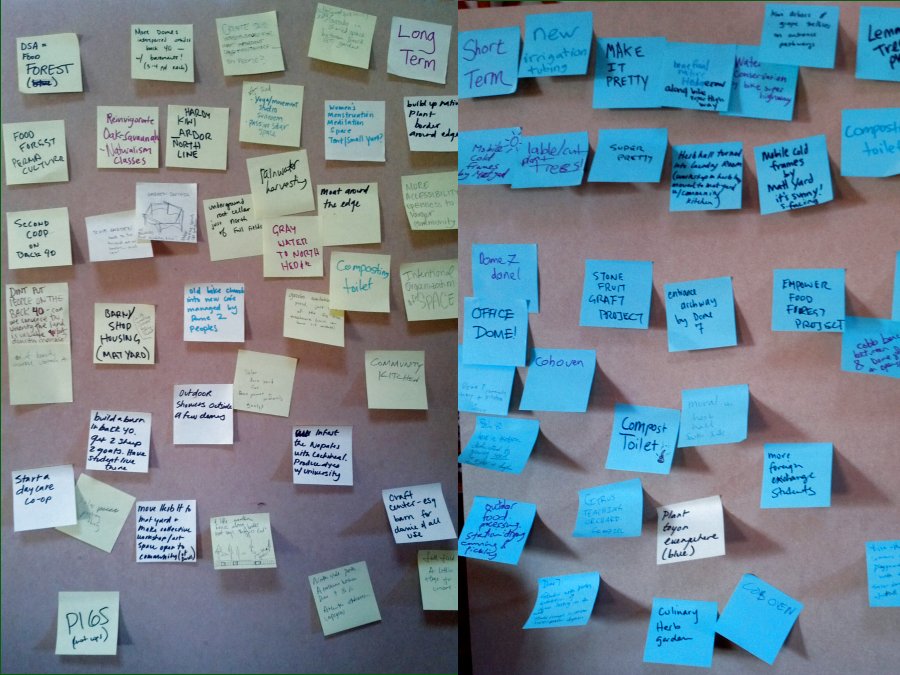
Ideas were sorted into near term projects to do within the year and long term ones for the next five. 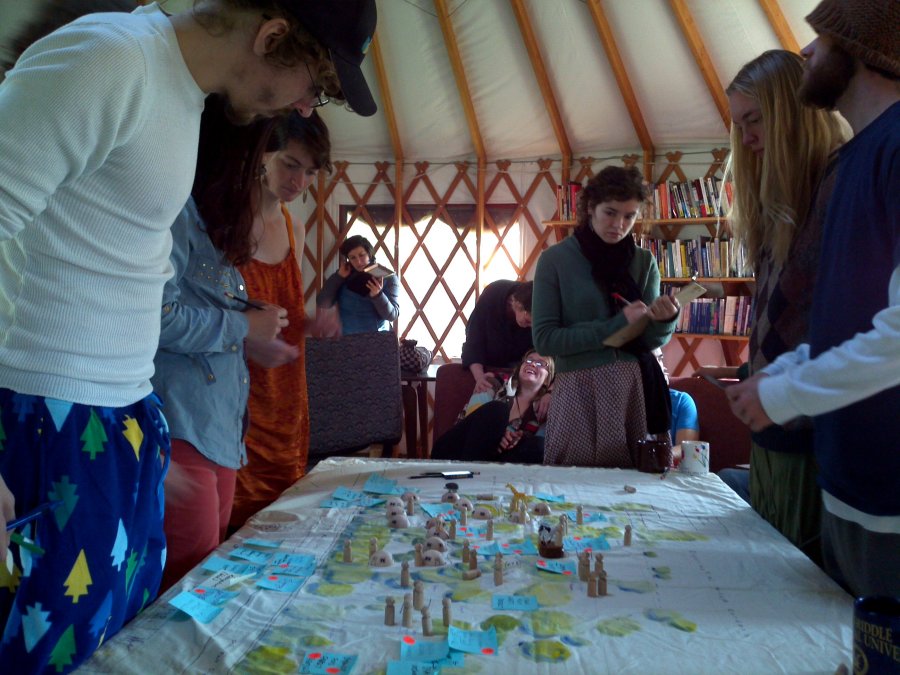
The short term ideas were then placed on the model. 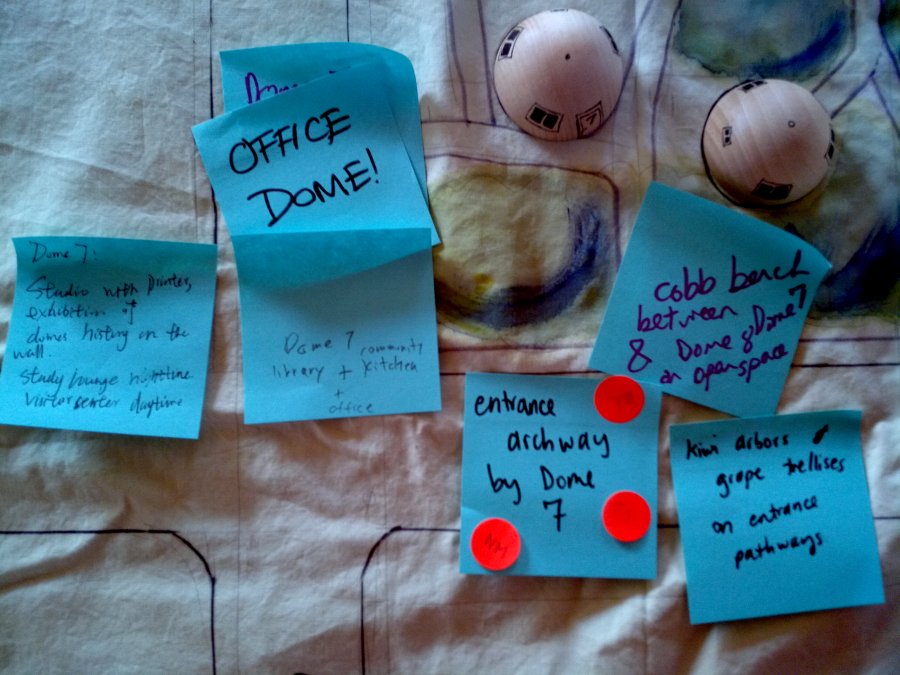
The office dome also serves as the gateway to the Domes. 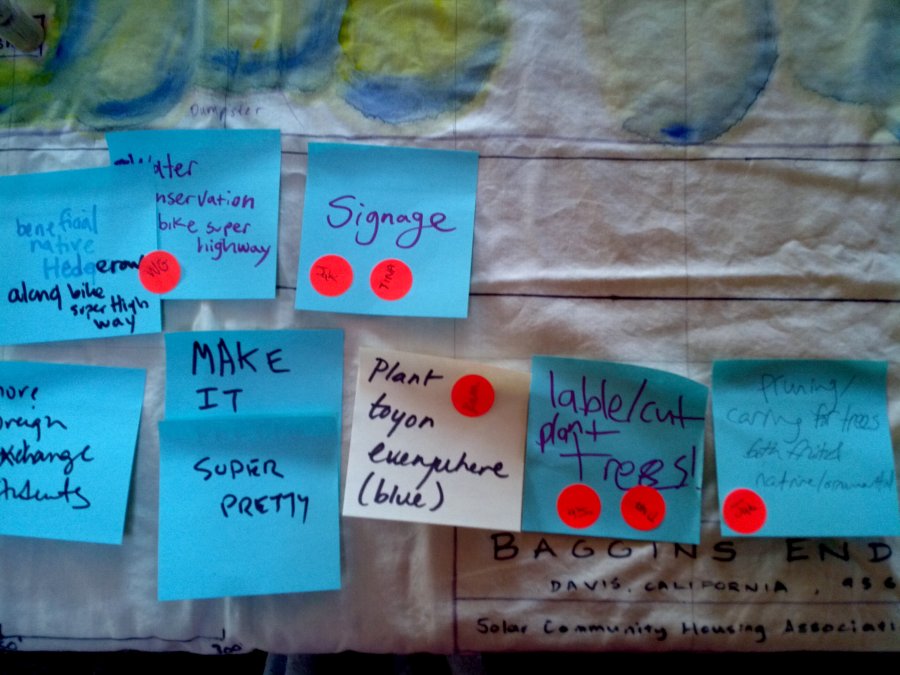
Some ideas were for the whole site. 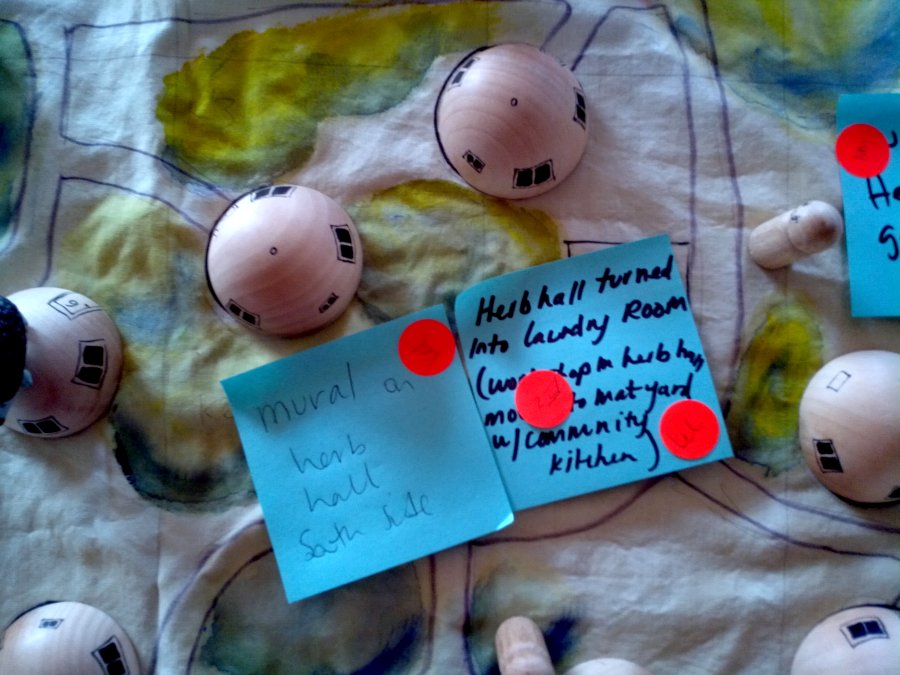
Ideas for Herb Hall, the woodshop and freebox building. 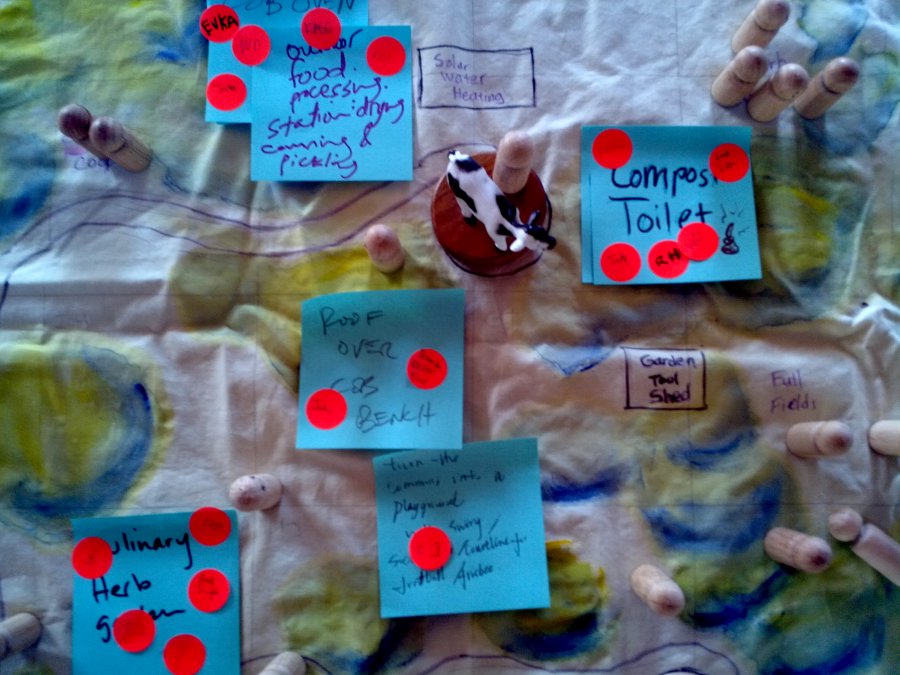
Community yurt and central commons. 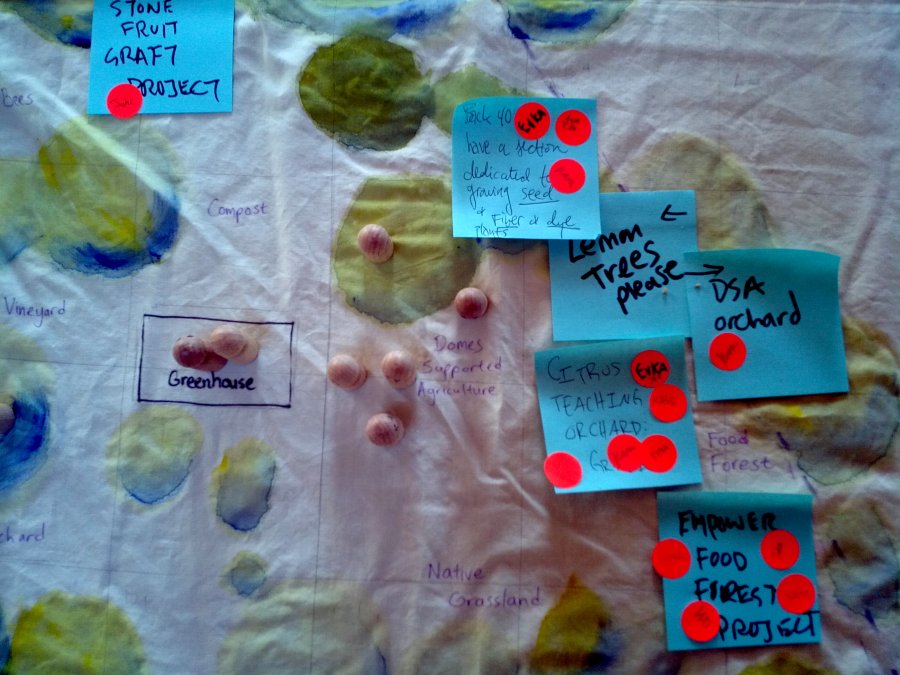
Fields and orchards at the west side of the Baggins End site. 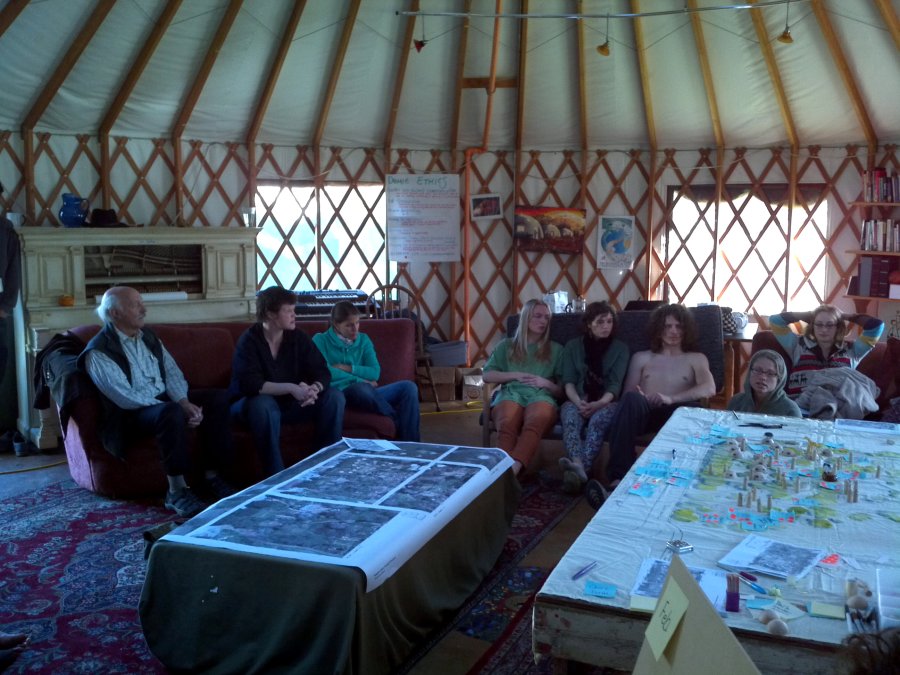
After lunch, Ron Swenson, the original designer of the Domes back in 1972, discussed some Dome history. Energy efficiency technicians also introduced plans for a heat pump system. 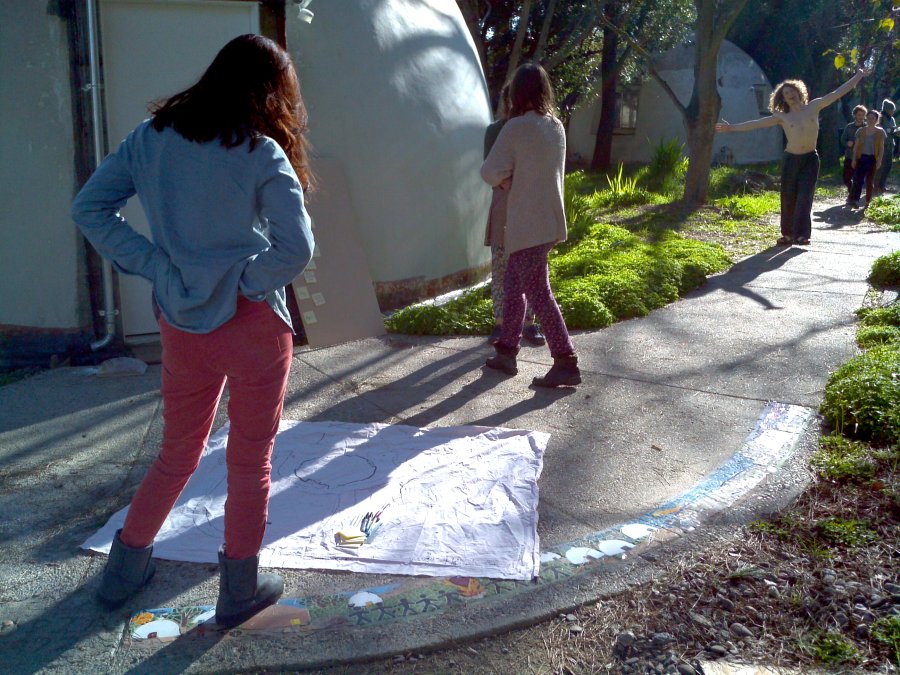
The day ended with a walk over to the future office dome to plan its interior and surroundings. 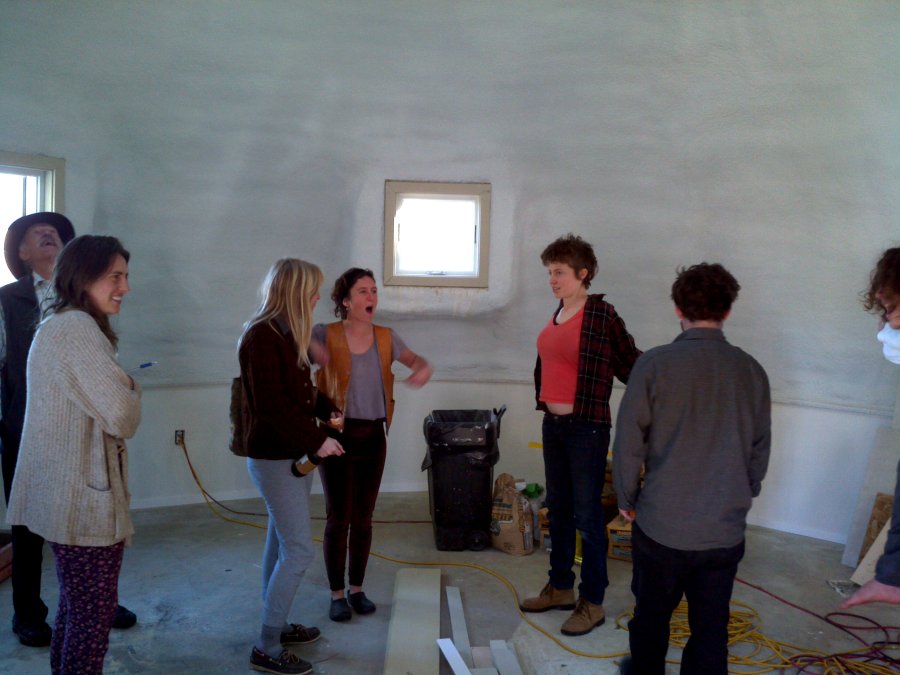
Inside the office dome's empty shell. 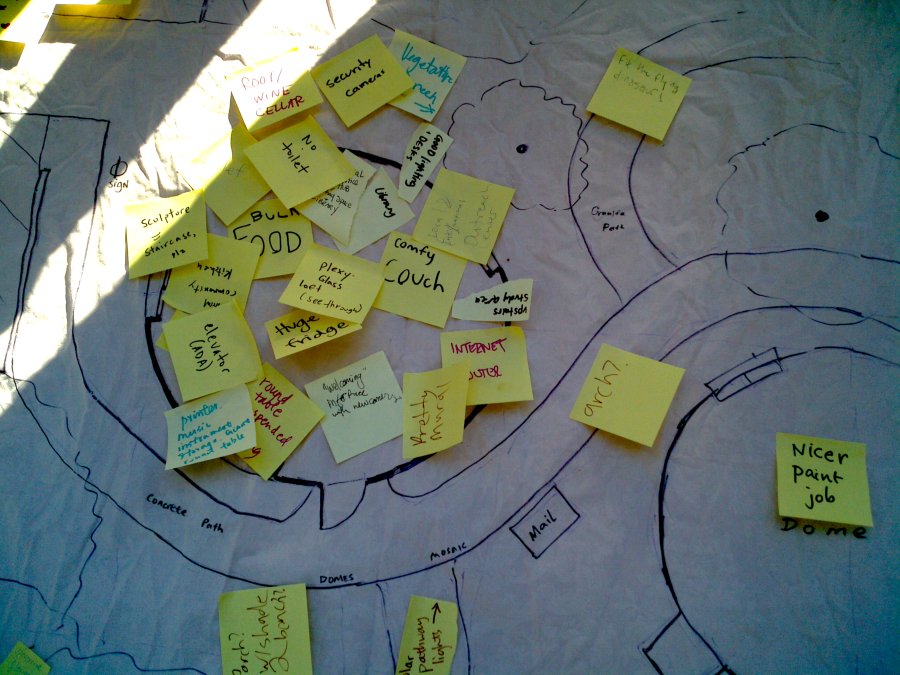
Ideas for interior uses and amenities. 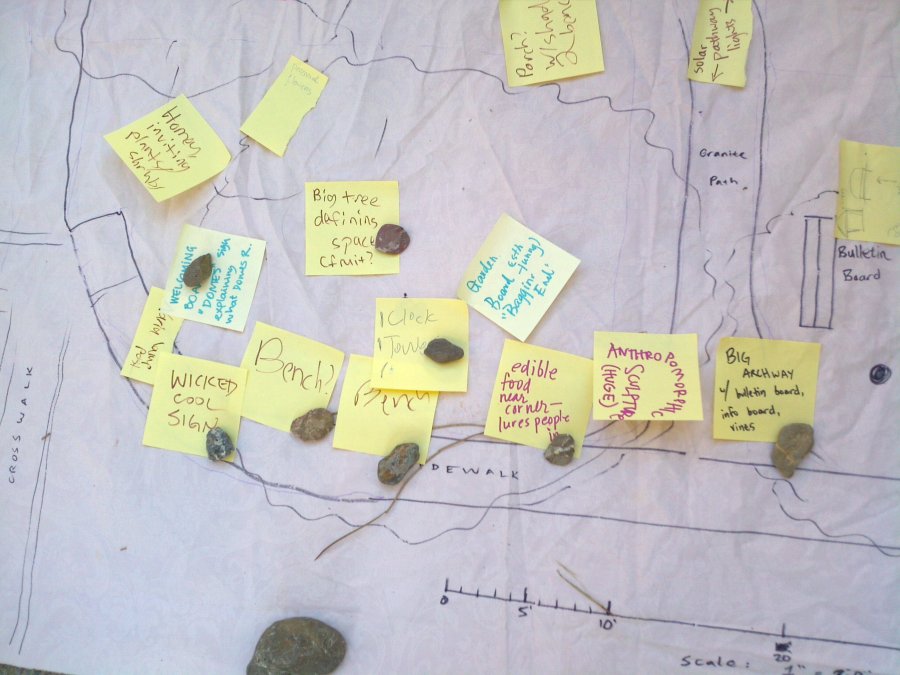
Ideas for the corner public entry to Baggins End. 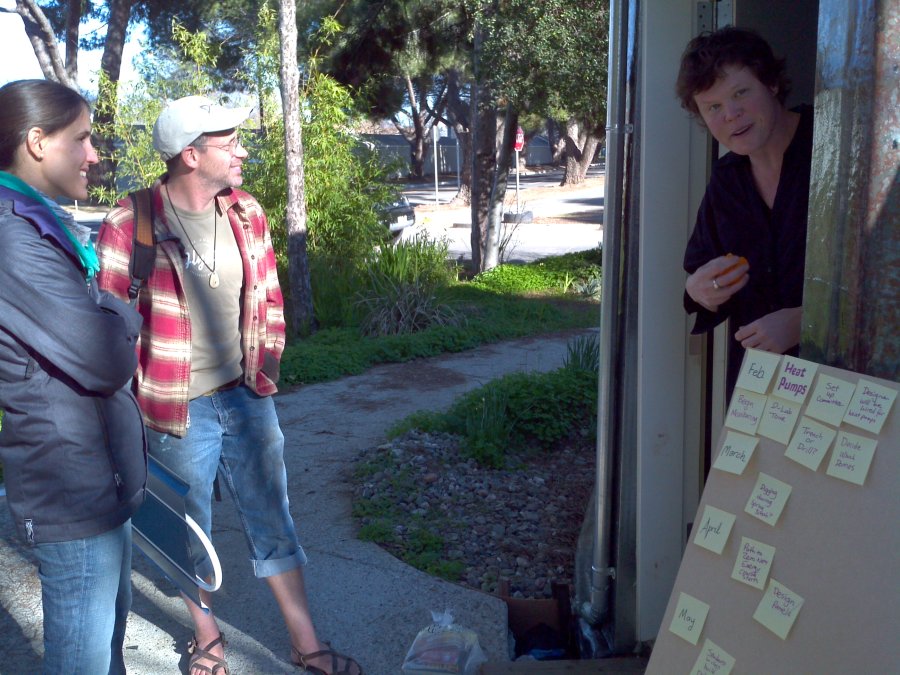
Scheduling work to be done over the next few months. Read more about Baggins End back to First Cultural Industries main page |